DXH, değişimin öneminin farkında olan ve sürekli olarak gelişmek ve gelişmek için yeni fırsatlar arayan yenilikçi bir şirkettir.
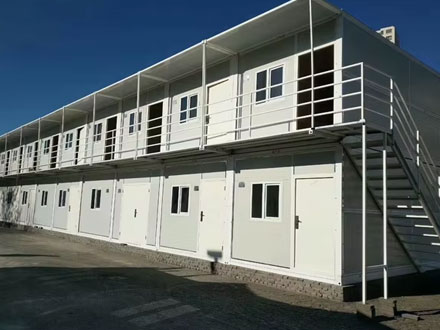

Resim, kullanılarak inşa edilen iki katlı modüler bir binayı göstermektedir. konteyner evleri. Bu bina türü, çok çeşitli uygulamalar için uygun maliyetli, esnek ve sürdürülebilir çözümler sunduğu için inşa edilmiş ortamda büyüyen bir eğilimi temsil etmektedir. Modüler tasarım, tek tek konteyner birimlerinin taşınmasını, montajını ve yeniden yapılandırılmasını kolaylaştırır. Bu uyarlanabilirlik, acil konut, etkinlik alanı veya geçiş ticari kuruluşları gibi geçici veya hızla değişen ihtiyaçların karşılanması gereken durumlarda özellikle faydalıdır. Bu yöntemin geleneksel inşaat yöntemleri üzerindeki temel avantajlarından biri, inşaat süresindeki ve genel giderlerin azalmasıdır. Kapsamlı saha hazırlığı ve yeni yapı malzemelerine duyulan ihtiyaç en aza indirilir, bu da onu verimli ve uygun maliyetli bir çözüm arayan işletmeler, hükümetler ve topluluklar için cazip bir seçenek haline getirir. Ayrıca, inşaatta nakliye konteynırlarının kullanımı, sürdürülebilirlik ve çevre bilincine artan vurgu ile uyumludur. Modüler konteyner tabanlı yaklaşım, dairesel ekonominin ilkelerine katkıda bulunur, atıkları azaltır ve daha sorumlu kaynak kullanımını teşvik eder. Tasarım, çalışma ortamına ve müşteriye dönük perakende alanlarına fayda sağlayan bir açıklık ve doğal ışık duygusu yaratmak için cam ve geniş pencere açıklıklarını genişletir. Bu modüler tasarım yaklaşımı, kullanıcı deneyimini geliştirmek ve görsel olarak çekici bir modern estetik oluşturmak için mimari öğelerin entegrasyonuna izin verdi. Binanın modüler doğası, düzen ve boşluk kullanımında esnekliğe izin verir. Bireysel konteyner birimleri, açık plan ofisleri, özel çalışma alanları veya özel perakende alanları gibi çeşitli ihtiyaçları karşılayacak şekilde düzenlenebilir ve yapılandırılabilir. Bu uyarlanabilirlik, şirketlerin genellikle değişen piyasa taleplerini karşılamak için fiziksel ayak izlerini hızlı bir şekilde ayarlayabilmeleri gereken günümüzün hızlı değişen iş ortamında özellikle değerlidir. Ayrıca, bu görüntüde sergilenen modüler ticari bina, enerji tasarruflu sistemler ve yenilenebilir enerji kaynakları gibi sürdürülebilir özellikleri entegre etme potansiyelini göstermektedir. Konteyner tabanlı inşaatın doğal avantajlarından yararlanarak, geliştiriciler ve tasarımcılar sadece kullanıcı deneyimini geliştirmekle kalmayıp aynı zamanda çevresel sorumluluğu da önceliklendiren ticari alanlar oluşturabilirler. Diğer tarafta, DXH Container House, konteyner tabanlı inşaat projelerinin planlanması, mühendisliği ve uygulanması için çok önemli olan bu tür teknik görselleştirme sağlar. Kapsamlı CAD çizimleri, modüler bir tasarımda tek tek bileşenler, yapısal elemanlar ve mekansal ilişkilerin tam olarak anlaşılmasını sağlar. Nihai yapının projenin özel gereksinimlerini ve kısıtlamalarını karşılamasını sağlayarak düzenin ayrıntılı planlaması, analiz ve optimizasyonuna izin verir. Bu CAD çizimindeki ayrıntı düzeyi, konteyner tabanlı inşaat projelerinin başarılı bir şekilde uygulanmasının kapsamlı planlama ve tasarımının önemini vurgulamaktadır. Yük taşma kapasitesi, pencere ve kapı yerleştirme, elektrik ve sıhhi tesisat sistemleri ve genel alan konfigürasyonu gibi faktörleri dikkatle düşünerek, tasarımcılar ve mühendisler hem güçlü hem de verimli modüler yapılar oluşturabilir. Ayrıca, modüler tasarımı dijital bir ortamda görselleştirme yeteneği, işbirlikçi karar alma, çeşitli paydaşlar arasında koordinasyon ve gerçek inşaat aşamasından önce projenin yinelemeli olarak iyileştirilmesini sağlar. Bu kapsamlı planlama süreci, öngörülemeyen zorlukları en aza indirmeye, kaynak kullanımını optimize etmeye ve nihai modüler binanın başarılı bir şekilde sunulmasını sağlamaya yardımcı olur. Özetle, bu görüntüler, konut ve ticari alanlardan profesyonel ve geçici binalara kadar çeşitli uygulamalarda modüler ve konteyner yapının artan popülaritesini ve çok yönlülüğünü göstermektedir. Modüler yaklaşım, maliyet etkinliği, esneklik, sürdürülebilirlik ve değişen ihtiyaçlara uyum sağlama yeteneği gibi bir dizi fayda sunmaktadır. Yapılı ortam gelişmeye devam ettikçe, modüler ve konteyner binaların benimsenmesi genişleyecek ve çok çeşitli konut, ticari ve profesyonel ihtiyaçları karşılamak için yenilikçi çözümler sunmaktadır. Bu modüler yaklaşımları benimseyerek, tasarımcılar, geliştiriciler ve topluluklar, modern dünyanın çeşitli ve değişen ihtiyaçlarını karşılayan daha sürdürülebilir, uyarlanabilir ve uygun maliyetli bir çevreye katkıda bulunabilir.
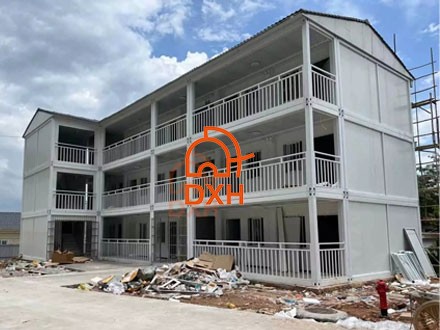

Proje Arka Planı: Yerel koşullara uyum sağlamakSincan, çok sayıda inşaatçının ilgisini çeken geniş bir alana, zengin kaynak gelişimine ve güçlü altyapı inşaatına sahiptir. Ancak pek çok inşaat alanı uzak Gobi çöllerinde, çöllerinde veya derin dağlarında bulunuyor ve bu da geleneksel inşaat malzemelerinin elverişsizliği ve uzun inşaat süresi nedeniyle artan konaklama talebinin hızlı bir şekilde karşılanmasını zorlaştırıyor. Yatakhane ayrılabilir konteyner ev Endüstriyel üretim ve hızlı montaj özellikleri sayesinde Sincan'ın özel coğrafi ortamına ve inşaat ritmine mükemmel uyum sağlayan proje ortaya çıktı.Ayrılabilir konteyner ev tasarımı: hem güvenlik hem de konforBu yurtlar, Sincan'ın zorlu hava koşulları dikkate alınarak tasarlandı. Ana gövde, rüzgar uğuldasa bile sık rüzgarlı havalara dayanacak kadar güçlü ve dayanıklı yüksek mukavemetli çelik çerçeveden yapılmıştır, prefabrik ev Tai Dağı kadar sağlamdır. Duvar, yoğun ısı yalıtım malzemeleriyle doldurulmuş yüksek kaliteli ısı yalıtım panellerinden yapılmıştır ve kışın soğuk rüzgar dışarıda sıkıca engellenir ve iç mekan sıcaklığı uyumludur; Yazın kavurucu güneşi altında ısıyı etkili bir şekilde engelleyebilir ve serin tutabilir.Her yurdun iç düzeni kompakt ama sıcak olmasına rağmen alanı sınırlı olmasına rağmen yatak, masa ve sandalyeler, gardıroplar ve yaşam için gerekli diğer olanaklarla akıllıca yerleştirilmiş, yataklar yumuşak ve rahat, gardırop kapasitesi yeterli. Uzun bir günün ardından yorulan inşaatçılar için bol miktarda dinlenme alanı sağlar. Bağımsız pencereler güneş ışığının cömertçe içeri girmesine, sisin dağılmasına ve sakinlerin Sincan'ın muhteşem doğal manzarasının keyfini her an çıkarmasına olanak tanıyor. Tuvalet, ıslak ve kuru olarak ayrılarak, su tasarrufu sağlayan sıhhi tesisatlarla donatılarak, su kaynaklarının nispeten değerli olduğu Sincan'da verimli kullanım sağlanıyor.Hızlı inşa edilir: Verimli "sihirli" yapboz parçalarıYurt prefabrik evlerinin en büyük cazibesi inanılmaz inşaat hızlarıdır. Prefabrikasyon sürecinde bireysel parçalar, duvarlardan ve zeminden hassas yapboz parçaları gibi hassas bir şekilde üretilir. Sincan'daki proje sahasına nakledildikten sonra büyük bir vinç ve profesyonel bir inşaat ekibi, bina blokları gibi hızlı bir şekilde yerine yerleştirildi ve kutu odasını parça parça birleştirdi. Sadece birkaç gün içinde sıra sıra temiz ve yepyeni yatakhane kutuları yerden yükselerek zamanla yarışarak inşaatçılara hemen barınak sağladı, böylece proje süresi barınma sorunları nedeniyle gecikmeyecek.Çevre koruma ve enerji tasarrufu: Sincan'ın çevresini koruyunÇevre bilincinin insanların gönlüne iyice yerleştiği bir dönemde yurt taşınabilir ev projesine yeşil model denilebilir. İnşaat sürecinde geleneksel binalarla karşılaştırıldığında inşaat atıklarının oluşumu büyük ölçüde azalır ve atık malzemeler neredeyse yok denecek kadar azdır. Konteyner evin kullanım aşamasında mükemmel ısı yalıtım performansı enerji tüketimini azaltır ve ısıtma ve soğutma ekipmanlarının yüksek güçle çalışmasına gerek kalmaz, bu da hem elektrik maliyetlerinden tasarruf sağlar hem de karbon emisyonlarını azaltır. Üstelik proje tamamlandığında, kutu ev sökülüp yeniden düzenlenebiliyor ve geri dönüşüm için yeni bir yere nakledilerek Sincan'ın saf toprakları üzerindeki çevresel etki en aza indirilebiliyor.Çeşitlilik ve entegrasyon: kültürel alışveriş için yeni bir yerSincan çok etnik gruptan oluşan bir yerleşim yeridir ve yurt konteyner evi aynı zamanda farklı etnik gruplardan yurttaşların değişimi ve entegrasyonu için minyatür bir dünya haline gelmiştir. Boş zamanlarında, dünyanın dört bir yanından gelen inşaatçılar konteyner yatakhane alanında toplandı ve yatakhane konteyner evi sadece bir konut işlevi değil aynı zamanda sıcak bir etnik birlik bağı da taşıyor, böylece çok kültürlülük bir arada var olabilir ve gelişebilir. Sincan'da inşaat.Sincan yatakhane konteyner ev projesi, geçici bir ikamet ve uyum ve kalkınma için sağlam bir temel taşı olan yenilikçi ve pragmatik eylemlerle fırsatlarla dolu bu topraklar için konut güvenliğinde yeni bir bölüm yazıyor.
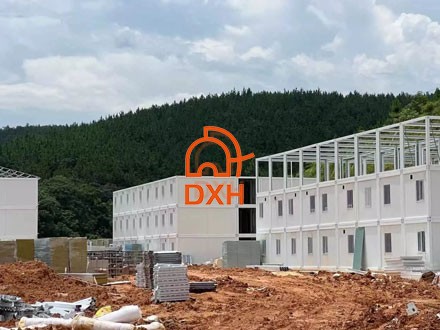

Hazırlık ve planlama: yerel koşullara göre hassas sabitlemeProjenin başlangıcında ekip, araştırma yapmak için Yunnan'ın çeşitli yerlerine kök saldı. Yunnan'ın arazisinin dalgalı ve ikliminin çeşitli olduğunu ve geleneksel binaların inşaatının zor olduğunu bilerek, DXH modüler ve prefabrik konteyner evlerinin özellikleri, sorunu çözmenin anahtarı haline geldi. Hafif çelik ve taş yünü sandviç paneller gibi çevre dostu ve dayanıklı malzemeler, sonraki verimli inşaat ve güvenli yaşam için sağlam bir temel oluşturmak üzere seçilmiştir ve planlamanın her adımı, Yunnan'ın yerel konut taleplerine doğru bir şekilde yanıt vermektedir.Verimli inşaat: hızlı çözümler, kalite ve miktarFabrikanın prefabrikasyon aşamasında otomasyonlu üretim hattı tüm hızıyla çalışıyor. Yüksek hassasiyetli kesme ekipmanı, hafif çelik bileşenlerin boyut hatasını milimetre cinsinden kontrol eder ve sandviç panellerin üretimi sorunsuzdur ve prefabrik parça bir aydan biraz fazla bir sürede tamamlanır. Yunnan'daki proje sahasına taşınan montaj, yapı taşları kadar düzenli. Geleneksel tuğla-beton ev ile karşılaştırıldığında, betonun katılaşması, tuğla ve duvar onarımı için uzun süre beklemeye gerek yoktur, büyük vinçler ve profesyonel işçiler günde birden fazla ev setinin inşaatını tamamlayabilir ve ilerleme Karmaşık dağ ortamında hız kesilmez ve inşaat süresi büyük ölçüde neredeyse yarı yarıya kısalır.Sağlam ve güvenli: Kaya gibi sağlam ve endişesizYunnan zaman zaman depremlerden ve kuvvetli rüzgarlardan etkileniyor ve DXH prefabrik evlerin avantajları tam olarak ortaya çıkıyor. Hafif çelik çerçeve yeterli sağlamlığa ve yüksek dayanıma sahiptir ve profesyonel yapısal tasarım sayesinde depremlerin etkisini çözebilir; Duvarın sandviç paneli taş yünü ile doldurulmuştur ve yangına dayanıklılık A seviyesi standardına ulaşır, bu da yangın durumunda sakinlerin kaçması için değerli zaman kazanabilir ve aynı zamanda kuvvetli rüzgarların etkisine de dayanabilir.Çevre dostu ve yaşanabilir: Yeşil eşliğinde, konforlu ve özgürİnşaat süreci çevre dostudur. Fabrika prefabrikasyonu, sahadaki inşaat atıklarını azaltır ve geleneksel binalara kıyasla atığı %80'den fazla azaltır. Yalıtımlı sandviç paneller, taşınmanın ardından iç mekanı kışın sıcak, yazın serin hale getiriyor, klimanın enerji tüketimini %30 ila %50 oranında azaltıyor, konut sakinlerinin maliyetlerini düşürüyor ve aynı zamanda konutlarda düşük karbonlu yaşam arayışına da uyum sağlıyor. Yunnan. Evin iç mekanı esnek ve değişken olup, aile büyüdükçe ve yaşam alışkanlıkları değiştikçe yerleşim düzeni kolaylıkla ayarlanabilmektedir.Yunnan'daki bu ayrılabilir konteyner ev topluluk projesi, hazırlık aşamasından tamamlanma aşamasına kadar, yalnızca bölge halkının yaşamı için yeni bir başlangıç noktası olmakla kalmayıp, ayrılabilir konteyner evin çok yönlü avantajları sayesinde karmaşık coğrafi koşullar altında ideal bir ev oluşturdu. Yunnan, aynı zamanda gelecekteki yaşam modelinin inovasyon yönüne öncülük ederek dağdaki kentsel konut projesi için değerli bir plan sağlıyor.
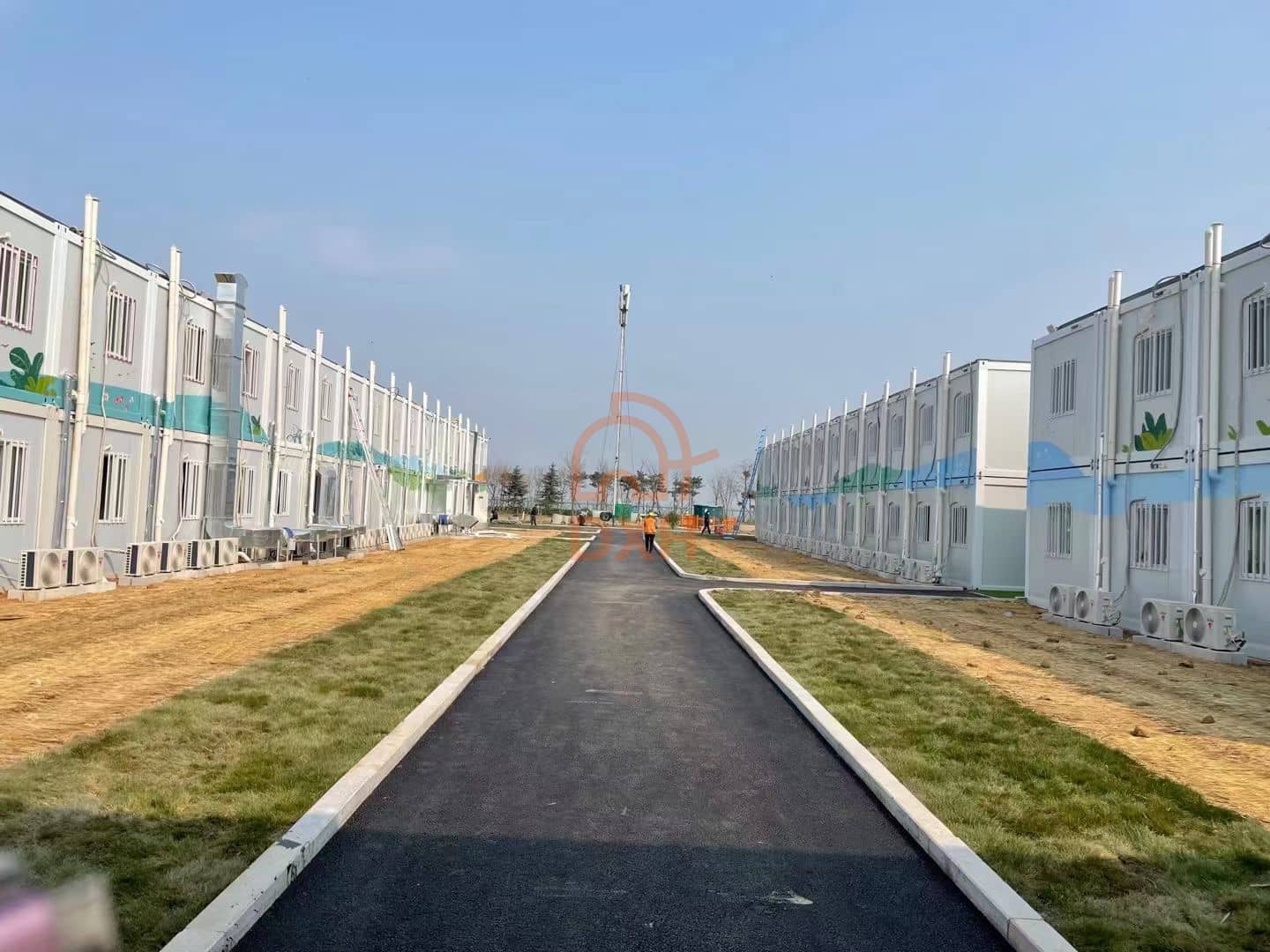

Neden giderek daha fazla inşaat şirketi ayrılabilir konteyner evlerini işçiler için yatakhane olarak kullanıyor?Şantiyenin inşaat programı sıkıdır, vakit nakittir ve gecikmeye izin verilmez. Ayrılabilir konteyner evin bileşenleri fabrikada prefabrik olarak üretilmekte ve üretim hattından çıktığı anda durmaksızın şantiyeye taşınmaktadır. Burada büyük vinçler uzun kollarını uzatıyor ve vasıflı işçiler, dev yapı taşları gibi duvar panelleri ve çelik kiriş parçalarını birleştirmek için aletler tutuyor. Sadece birkaç gün içinde, işçilerin geleneksel duvarlı yatakhanelerin uzun inşaat döneminden daha önce sıcak bir "yeni eve" taşınmalarına olanak tanıyan, düzgün bir şekilde düzenlenmiş yatakhane ayrılabilir konteyner evlerinden oluşan sıralar inşa edildi. İnşaat döneminde geçici bir değişiklik olması durumunda yatakhane sayısının hızlı bir şekilde genişletilmesi gerektiğinden, ayrılabilir konteyner ev de hızlı bir şekilde cevap verebilmekte ve fazla mesai yapılarak birleştirme tamamlanabilmekte, yeni işçilere konaklama garantisi sağlanmaktadır. .Bir konteyner ev ne kadar güçlüdür?DXH konteyner evleri, sıkı kalite testlerinden ve profesyonel tasarımdan geçmiş çelik yapılar veya hafif çelik çerçevelerle desteklenir ve şantiye aşırı hava koşullarıyla karşılaşsa bile fırtınalara ve yağmurlara dayanacak kadar güçlü ve dayanıklıdır. evdeki işçiler için istikrarlı bir bekçi. Duvar malzemesi, dış dünyanın gürültüsünü ve soğuğu izole etmekle kalmayıp, aynı zamanda sağlam bir güvenlik savunma hattı olan, yangın tehlikelerini ortadan kaldıran, güvenli ve konforlu bir ortam yaratan yanmaz, ısı ve ses yalıtımlı yüksek kaliteli levhalardan yapılmıştır. Yorgun çalışanlar için endişesiz bir uyku ortamı.Prefabrik konteyner evler çevre dostu mudur?Çevre koruma kavramının insanların kalplerinde derinden kök saldığı bir çağda, DXH prefabrik evler de trendi takip ediyor. İnşaat sürecinde, büyük miktarda inşaat atığı üreten geleneksel binalarla karşılaştırıldığında, prefabrik evlerin fabrika prefabrikasyon modu neredeyse "sıfır atık" çıktısına ulaşıyor ve inşaat alanı düzenli ve temiz. Yurt kullanıma açıldıktan sonra, enerji tasarruflu lambalar ve yüksek verimli ısı yalıtım malzemeleri, kışın iç mekan ısı kaybını engellemek, yazın sıcağa direnmek, klima ve ısıtma enerji tüketimini azaltmak, sadece tasarruf etmekle kalmayıp, "kuvvet uygulamaya" başladı. şantiye masraflarının yanı sıra karbon emisyonlarını da azaltıyor, böylece yeşil yaşam işçilerin günlük yaşamına entegre edilebiliyor.Neden DXH'yi seçmelisiniz?DXH prefabrik evler, konut, ofis veya ticari kullanım olsun, kullanıcıların farklı ihtiyaçlarına göre özelleştirilebilir, çeşitli fonksiyonel gereksinimleri karşılamak için makul bir alan düzeni tasarlayabilir. Örneğin, farklı boyut ve türdeki yatakhaneler, çalışan sayısına ve yaşam ihtiyaçlarına göre özelleştirilebilir ve DXH, zengin proje deneyimine sahiptir ve müşterilerin özelleştirilmiş ihtiyaçlarını iyi bir şekilde karşılayabilir.
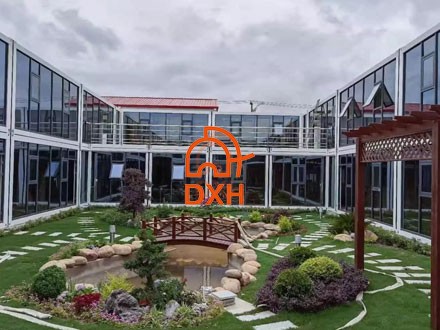

Neden giderek daha fazla sayıda hükümet projesi prefabrik ev çözümlerini kullanıyor? Hızlı bir şekilde konuşlandırın ve diğerlerinden önde olun Hükümet projeleri sıklıkla, geçici devlet hizmet noktalarının kurulması ve kamusal acil durumlar için acil durum komuta merkezlerinin inşası gibi sıkışık zaman düğümleriyle karşı karşıya kalır. Prefabrik prefabrik evin derecesi son derece yüksektir ve ana yapı, duvarlar, iç kısımlar ve diğer bileşenler fabrikada hassas bir şekilde üretilmektedir. Geçen yılki salgında olduğu gibi, bir kıyı şehrinin salgını önleme ve kontrol komutasını hızlı bir şekilde koordine etmek için acilen bir acil durum komuta ofisine ihtiyacı vardı. Geleneksel tuğla-beton binalar, inşaat işçilerinin geri dönüşünün zorluğu, malzeme nakliyesinin engellenmesi ve nükleik asit testlerinin sık sık askıya alınması gibi faktörler nedeniyle sınırlıydı, bu nedenle kısa vadede inşaata başlanması imkansızdı. Entegre konut çözümü acil ihtiyacı çözdü, 200 metrekarelik komuta merkezinin ana gövdesi fabrikada prefabrik hale getirildi ve %90'dan fazlası tamamlandı ve sahaya nakledildikten sonra 15 vasıflı işçi montajı tamamlayarak santrale bağlandı. su, elektrik ve şebekeyi yalnızca 12 günde tamamlayarak hızlı bir şekilde devreye alarak geleneksel inşaat süresini beklenen geleneksel inşaat süresine kıyasla yaklaşık iki ay kısalttı. Bu verimli özellik, hükümetin halkın ihtiyaçlarına hızlı bir şekilde cevap vermesine, kritik anlarda ofis hizmetlerini zamanında açmasına ve daha sonraki hükümet işleri için değerli zaman kazanmasına olanak tanır. Sağlam güvenlik, sağlam güvenlik Devlet daireleri çok sayıda önemli belgeyi, ofis ekipmanını ve sık sık personel değişimini depolar; bu nedenle güvenlik büyük önem taşır. DXH modüler konteyner evleri, 345MPa'ya kadar akma dayanımına sahip yüksek kaliteli çelik veya Q235 sınıfı hafif çelik gibi hafif çelikle çerçevelenir ve güçlü rüzgarlar ve depremler gibi doğal afetlere dayanacak şekilde profesyonel yapısal olarak tasarlanmıştır. Duvar, yanmaz, ısı yalıtımlı ve ses yalıtımlı sandviç panellerden yapılmış olup, yangın derecesi A Sınıfına ulaşabilmektedir. Güneyinde çok sayıda tayfun yaşanan bir şehirde, yerel belediye tarafından inşa edilen modüler konteyner ev tipi geçici ofis, bölge ofisi birçok tayfunun hedefi oldu ama hala Tai Dağı kadar sağlam durumda. Çevredeki basit geleneksel prefabrik evlerden bazıları kuvvetli rüzgarlar nedeniyle devrildiğinde, DXH modüler konteyner evlerindeki ofis düzeni hiç etkilenmedi ve kamu görevlileri, yardım malzemelerini dağıtmaya ve etkilenenler için insanların geçim talepleriyle ilgilenmeye devam edebildi. insanlar. Batıda depremlerin sık sık meydana geldiği belirli bir bölgede, geçici deprem yardım komuta merkezi, birçok artçı sarsıntıda sağlam bir yapıya sahip olan, kesintisiz komuta ve sevk çalışmasını sağlayan, hayat kurtarmak ve yeniden yerleşmek için zamana karşı yarışan DXH modüler konteyner evlerini benimsiyor. kitlesel ve aynı zamanda ofis alanındaki önemli verilerin güvenliğini koruyor. Çevre koruma ve enerji tasarrufu, yeşil örnek Çevre koruma kavramı hükümetin tüm çalışmalarında yer almaktadır ve DXH uygun fiyatlı prefabrik evler şüphesiz bir yeşil ofis modelidir. Fabrika prefabrikasyonu, sahadaki inşaat atıklarını önemli ölçüde azaltır, atık üretimini geleneksel binalara kıyasla %80'den fazla azaltır ve çevredeki çevreyi inşaat tozu ve atıklarından korur. Isı yalıtımı duvarları ve çatıyı doldurarak odanın kışın sıcak, yazın serin olmasını sağlar, klima ve ısıtmanın enerji tüketimini %30 ila %50 oranında azaltır. Kuzeydeki soğuk bir bölgede bulunan ilçe yönetiminin başlangıçta kışın yüksek ofis ısıtma maliyetleri vardı, ancak DXH uygun fiyatlı prefabrik evlere geçtikten sonra elektrik faturası, bir ısıtma sezonunda eski ofis binasına kıyasla yaklaşık %40 oranında azaldı. Bu sadece uzun vadeli ofis maliyetlerinden tasarruf etmekle kalmıyor, aynı zamanda ulusal enerji tasarrufu ve emisyon azaltma hedeflerine de uyuyor, yeşil hükümet işlerini topluma aktarıyor ve kamu binalarının çevre koruma eğilimine öncülük ediyor. Maliyeti kontrol edilebilir ve uygun maliyetli Finansal fonların akılcı kullanımı, hükümet projelerinin değerlendirilmesinde kilit noktadır ve DXH prefabrik ev, önemli bir maliyet avantajının altını çizmektedir. İnşaat öncesi yatırım açısından, geleneksel kalıcı ofis binalarıyla karşılaştırıldığında, yüksek temel iyileştirme ve büyük ölçekli duvar inşaatı işçilik maliyetlerinden tasarruf sağlar ve genel maliyet %30 ila %50 oranında azaltılabilir. Geçici ofis projeleri için, DXH prefabrik ev, hizmet ömrünün bitiminden sonra geri dönüştürülebilir ve sökülebilir, yeniden kullanılmak üzere başka yerlere taşınabilir ve malzemelerin kalan değeri yeniden kullanılabilir. Sergiden sonra bu prefabrik evler çevredeki yeni geliştirme parklarına taşınarak iş kuluçka merkezleri için bir miktar ofis alanına dönüştürülerek parkın ilk inşaat maliyetinden tasarruf edildi, sınırlı fonların daha büyük bir rol oynamasına olanak tanındı ve projenin uygulanması sağlandı. daha fazla insanın geçim kaynağı ve kamu hizmeti projeleri. DXH prefabrik modüler ev uygulaması örneği Bir şehrin eski bir kentsel alanının yenilenmesi sırasında, sakinlerin sorunsuz bir şekilde idare edilebilmesini sağlamak amacıyla, bölge yönetiminin hızlı bir şekilde geçici bir hükümet hizmet salonu inşa etmesi gerekmektedir. DXH prefabrik modüler ev çözümüyle 500 metrekarelik servis salonu yalnızca bir ayda tamamlandı. Salon, makul bir pencere düzeni ve ferah ve konforlu bir bekleme alanı ile sivil işler, sosyal güvenlik, emlak tescili vb. gibi bir dizi iş yönetim alanına bölünmüştür. Kullanıma alındıktan sonra iyi ses yalıtım etkisi ofis ortamını sessiz ve düzenli hale getirir, verimli ısı yalıtımı ise iç mekanın her mevsim keyifli olmasını sağlar. Projenin tamamlanmasının ardından prefabrik modüler evlerin bir kısmı yeni topluluğa taşınarak toplumsal aktivite merkezlerine dönüştürüldü, kamu hizmeti misyonu devam ettirildi ve kaynakların geri dönüşümü ve verimli dolaşımı gerçek anlamda gerçekleştirildi. Batıda dağlık bir ilçeye bakıldığında, yoğun yağış nedeniyle oluşan toprak kayması felaketi nedeniyle yerel yönetimin asıl ofisi ciddi şekilde hasar gördü. Acil durum anında, DXH prefabrik modüler evlerden oluşan geçici ilçe hükümet konağı alanı hızlı bir şekilde inşa edildi ve 20 gün içinde temel ofis fonksiyonları restore edildi ve acil kurtarma ve afet yardım komutasını yürütmek üzere tüm departmanlar hızla devreye alındı. , malzeme dağıtımı, toplu yeniden yerleşim ve diğer işler. Felaketin ardından prefabrik modüler evlerden bazıları geçici okul sınıflarına dönüştürülerek yerel eğitimin hızlı bir şekilde yeniden başlamasına yardımcı oldu ve entegre evlerin acil müdahale ve kaynakların yeniden kullanımı konusundaki güçlü yeteneğini ortaya koydu. Hız, güvenlik, esneklik, çevre koruma ve ekonomi avantajlarıyla DXH taşınabilir konteyner evleri, devlet dairesi projelerine yeni bir canlılık kazandırdı. Hükümet işlerinde sürekli yenilik ve kamu hizmetlerinin sürekli olarak iyileştirilmesi sürecinde, ofis kaynaklarını optimize etmek, hizmet verimliliğini artırmak ve verimli ofis ve yeşil kalkınmaya ilişkin daha iyi hikayeler yazmak hükümetin sağ kolu haline gelecektir.
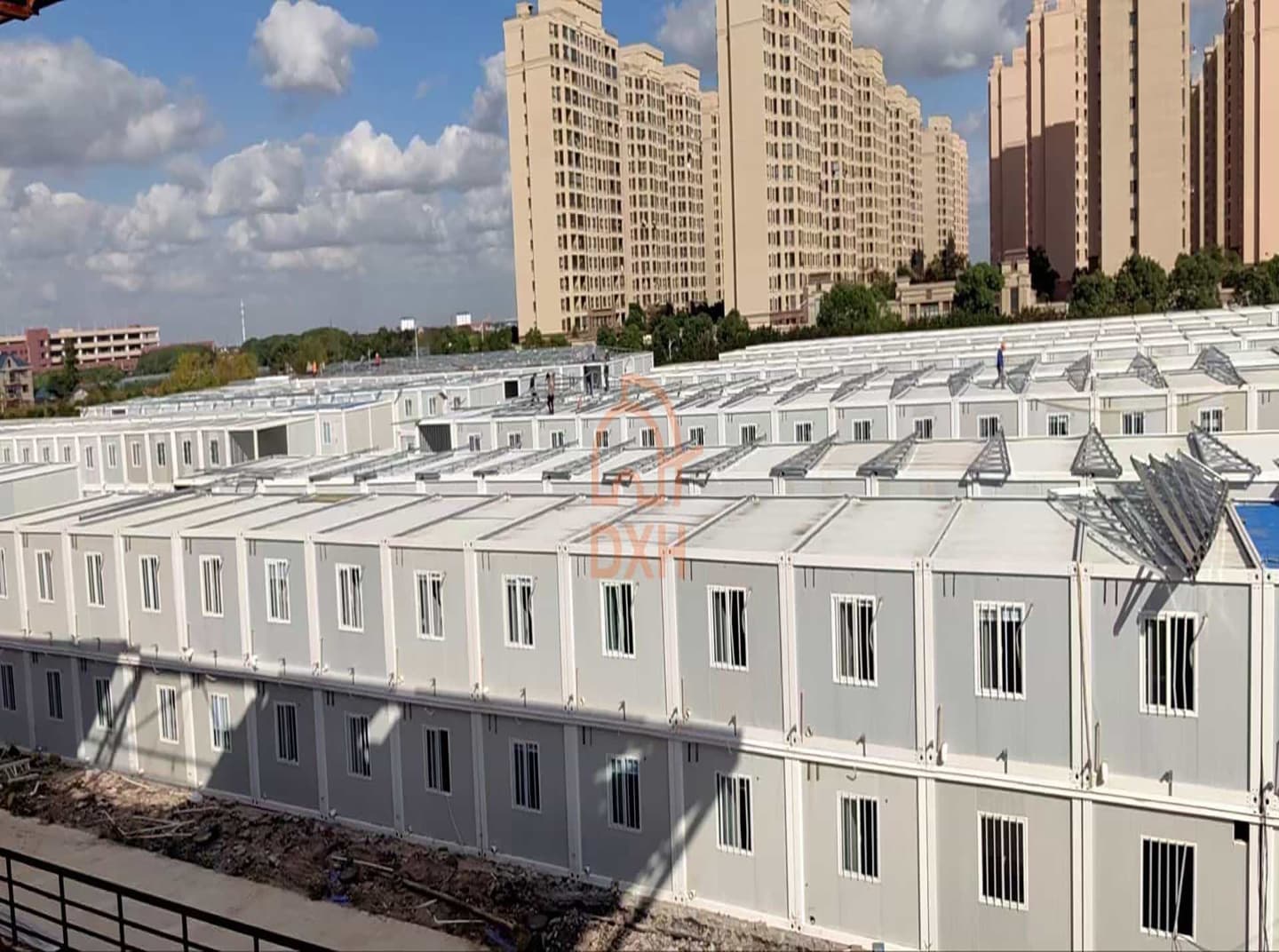

Acil tıbbi tesislerin hızla inşası Pandeminin ilk günlerinde hastane yatakları tükeniyordu ve hasta kabulünde büyük zorluklar yaşanıyordu. konteyner evler öne çıkarak barınak hastanesi ve geçici izolasyon noktasının hızla kurulmasına katkıda bulundu. Fabrikada üretilen sökülebilir konteyner muhafaza modülleri, salgının şiddetli olduğu, şantiye sahasının dev bir yapı taşı şantiyesi gibi olduğu bölgelere hızla nakledildi ve her türlü bileşen hassas bir şekilde birleştirildi. Sadece birkaç gün içinde tam işlevsel bir sahra hastanesi kurulabilir. DXH konteyner evleri barınak hastanesi oluşturmak amacıyla inşa edilmiş olup, iç bölümü bilimsel ve düzenlidir. Koğuş alanı, tıbbi ofis alanı ve malzeme rezerv alanı mevcuttur. Koğuşun prefabrik odası, hastalara temel ve kritik bir tedavi ortamı sağlamak için tıbbi oksijen boru hatları, dezenfeksiyon lambaları ve çağrı sistemleriyle donatılmıştır; Tıbbi ofis alanı, sağlık personeli arasında etkin koordinasyon ve iletişimin sağlanması amacıyla masa, sandalye, bilgisayar ve iletişim ekipmanlarıyla donatılmıştır; Malzeme rezerv alanı, yeterli miktarda anti-salgın malzeme tedarikini sağlamak için koruyucu giysiler, ilaçlar ve tıbbi ekipmanlarla birlikte uygun şekilde depolanır. Leishenshan ve Huoshenshan Hastaneleri yakınındaki hafif hastalar için barınaklar, kabul ve tedavi kapasitesini hızla genişleten ve birçok hastanın tamamen kabul edilmesine olanak tanıyan konteyner barınmalarının verimli uygulamasının canlı örnekleridir. Sağlık çalışanları için güven veren dinlenme istasyonu Yüksek yoğunluklu salgınla mücadele çalışmaları kapsamında sağlık personelinin acilen dinlenmek için rahat ve güvenli bir yere ihtiyacı var. Taşınabilir ev, bir hastanenin yakınında veya karantina alanında "kamp kuran" geçici bir yatakhaneye dönüştürüldü. Bu yatakhane odaları mahremiyet ve konforu göz önünde bulundurur, iç alanı kompakt olmasına rağmen tam donanımlıdır, tek kişilik yataklar, gardıroplar ve bağımsız banyolar sağlık personelinin günlük yaşamını karşılamalı ve hızlı bir şekilde fiziksel güç ve enerjiyi toparlayabilmelidir. vardiyalar arasındaki aralık. Aynı zamanda, anti-salgın hijyen standartlarını karşılamak için portatif evde temizlenmesi ve dezenfekte edilmesi kolay ve çapraz enfeksiyon riskini ortadan kaldıran antibakteriyel ve küflenmeyen iç malzemeler kullanılıyor. Dış taraftaki sağlam çelik çerçeve aynı zamanda rüzgara ve yağmura da dayanabilir, dağ kadar güvende olan yorgun sağlık personeli için sıcak bir yuva oluşturur, böylece kendilerini herhangi bir endişe duymadan tedavinin ön saflarına adayabilirler. Güvenli ve istikrarlı, karantinaya alınan personele eşlik ediyor Salgın izolasyon odasındaki hastalar ve yakın temaslılar can güvenliğindeki özensizliğe tahammül edemez ve ayrılabilir konteyner ev sağlam ve güvenilir bir güvenlik garantisine sahiptir. Çelik çerçevesi, kötü hava koşullarında bile mükemmel sismik ve rüzgar direnci sağlayacak şekilde hassas bir şekilde tasarlanmış ve ustalıkla kaynaklanmıştır. Aynı zamanda, beklenmedik durumların savunmasız izole gruplar için durumu daha da kötüleştirmesini önlemek amacıyla, iç mekan personelini her yönden korumak için duvarlar ve çatılar yanmaz, su geçirmez ve ısı yalıtım malzemelerinden yapılmıştır. Tayfun mevsimiyle karşı karşıya kalan kıyı bölgesinin salgın abluka bölgesinde, prefabrik evlerden oluşan izolasyon tesisi fırtına vaftizini yaşamış, iç su ve elektrik hatları normal çalışıyor, evlerin yapısı hareket etmiyor, bu nedenle Karantinaya alınan personelin yine de gönül rahatlığıyla iyileşebileceğini ve zorlu ortamlarda izolasyon ve gözlem ile işbirliği yapabileceğini düşünüyoruz. Salgınla mücadeledeki mali baskıyı hafifletmek için kontrol edilebilir maliyetler Salgınla mücadele uzun süreli bir mücadele olup, kaynakların akılcı kullanımı ve etkin maliyet kontrolü hayati önem taşımaktadır. Uygun fiyatlı konteyner evlerin ilk yatırımı, geleneksel yığma binalara göre daha düşüktür ve büyük ölçekli temel kazısı ve dökümüne gerek yoktur, bu da birçok inşaat malzemesinden ve işçilik maliyetinden tasarruf sağlar. Üstelik salgın hafiflediğinde, kaynak israfını önlemek ve sınırlı olan salgınla mücadele fonlarını daha etkili hale getirmek için bazı geçici izolasyon odaları sökülüp yeniden düzenlenebilir ve geri dönüşüme ihtiyaç duyulan diğer alanlara taşınabilir. Hız, esneklik, güvenlik, çevre koruma ve maliyet avantajlarıyla uygun fiyatlı konteyner ev, yaşamı koruyan bir izolasyon ağı örerek küresel salgınla mücadele sürecinde parlayan bir acil durum binası çözümü haline geldi ve aynı zamanda geleceğin halkı için değerli deneyim ve zenginlik biriktirdi. sağlık acil durumları. DXH Container House Co., Ltd. tarafından inşa edilen karantina alanı, kabul kapasitesini hızla genişletti ve hafif semptomları olan binlerce hasta, salgının toplumda daha fazla yayılmasının önüne geçilerek mümkün olan en kısa sürede gözlem için karantinaya alınabildi. salgının erken aşamasında durumun istikrara kavuşturulmasına büyük katkılar sağlamak.

Pazar Deneyimi

Ülkelere satıldı

Mutlu Müşterimiz

Personel üyeleri
Rakiplerimizin çoğunun aksine, biz OEM ve ODM konumlu bir fabrikayız. İster kendi tasarımlarımızı geliştirmek isteyin, ister kendi tasarımlarınıza sahip olun, bunu gerçeğe dönüştürmenize yardımcı olabiliriz.
Müşterinin ihtiyaç duyduğu boyut ve miktarı onaylamak için öncelikle müşteriyle iletişim kurun

Müşteriyle evin iç düzenini ve ayrıntılarını onaylayın

Müşteri tarafından onaylanan ayrıntılara ve gereksinimlere göre, onay için müşteriye 3 boyutlu görseller çizin.

Son olarak tasarımın son versiyonunu tamamlamak için 3B görüntülerin ayrıntılarını ayarlayın

Sözleşmeyi gönderin, malların ücretini ödeyin, bir işbirliğine ulaşın ve üretimi hemen düzenleyin

Üretim iletişim kişisi rezervasyonunu tamamlayın ve römork yüklemesini düzenleyin

Sevkiyat sırasında tüm süreç filme alınarak müşteriye gönderilir.

Müşterilerin kurulum sorunlarını çözmek için profesyonel satış sonrası ekip

Saatlerimiz
21/11 Pzt - 23/11 Çar: 09:00 - 20:00
24/11 Per: kapalı - Şükran Günü'nüz kutlu olsun!
25/11 Cum: 08:00 - 22:00
26/11 Cmt - 11/27 Paz: 10:00 - 21:00
(tüm saatler Doğu Saatine göredir)