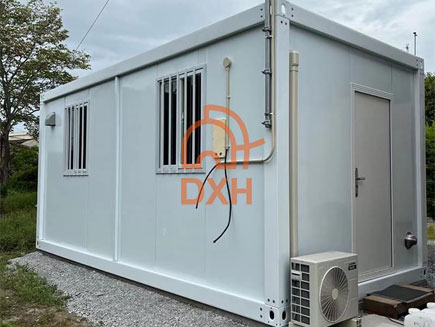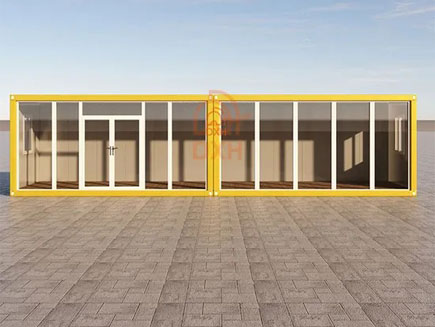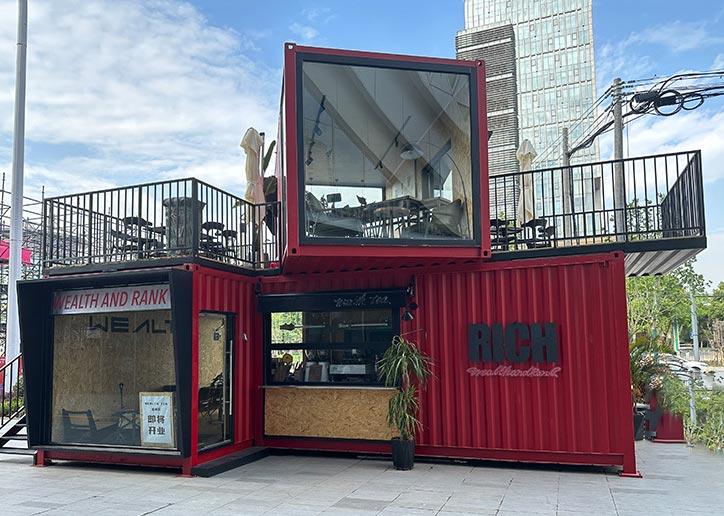Mar 26, 2025
Flatpack konteyner evler uygun maliyetli, çevre dostu ve çok yönlü bir çözüm haline geldi. Bu modüler evler taşınması ve montajı kolaydır, bu da onları geçici alanlar veya acil durumlar için ideal hale getirir. Düz paket konteyner ev kurmayı düşünüyorsanız, bu kılavuz sizi hazırlıktan tamamlanmaya kadar tüm süreçte yönlendirecektir. Flatpack Konteyner Ev Nedir? Düz paket konteyner ev, düz paket kiti içinde şantiyenize gönderilen prefabrik bir evdir. Ayrı bileşenler (duvarlar, çatılar, pencereler, kapılar ve diğer parçalar) şantiye dışında önceden üretilir ve ardından monte edilir. Düz paket konteyner evler, yapımının kolay olması, maliyet etkinliği ve sürdürülebilirliği nedeniyle giderek daha popüler hale geliyor. Ayrıca, dayanıklılık için çelikten yapılmışlardır ve depremlere ve deformasyona karşı oldukça dirençlidirler. Düz Paket Konteyner Ev Kurulumu Adımları Düz paket konteyner ev kurulumunda birkaç temel adım vardır. Bunlar aşağıda açıklanmıştır: Adım 1: Doğru Düz Paket Konteyneri Seçin Doğru düz paket konteyner evini seçmek için kurulumdan önce aşağıdaki faktörlerin dikkate alınması gerekir:- Boyut: Kaç odaya ve kaç metrekare alana ihtiyacınız var?- Malzemeler: Dayanıklılık ve enerji verimliliği için çelik ve yalıtım.- Özellikler: Pencereler, kapılar, sıhhi tesisat ve elektrik tesisatı.- Bütçe: Nakliye ve kurulum ücretleri de dahil olmak üzere maliyet hususları. Adım 2: Siteyi Hazırlayın İyi hazırlanmış bir saha, sorunsuz bir kurulum süreci sağlar. Aşağıdaki adımları izleyin:- Yerel düzenlemeleri kontrol edin: Gerekli izinleri alın ve yerel yasalara uyun.- Araziyi temizleyin: Kurulum alanından molozları, ağaçları veya engelleri kaldırın.- Zemini düzeltin: Temelin sağlam ve düz olduğundan emin olun.- Tesisatları kurun: Gerekirse sıhhi tesisat, elektrik ve kanalizasyon bağlantılarını yapın. Adım 3: Temeli Atın Düz paket bir ev doğrudan zemine yerleştirilebilirken, uygun bir temel sağlamlığı ve uzun ömürlülüğü artırabilir. Aşağıdakilerden birini seçin:- Beton döşeme: Güçlü ve kalıcı bir temel sağlar.- İskele temelleri: Yükseltilmiş destek için beton iskeleler kullanılır.- Çelik kirişler: Dayanıklı ve hızlı monte edilebilen bir alternatif sunar. Adım 4: Parçaları Sökün ve Düzenleyin Flatpack'iniz geldiğinde, dev bir bulmaca gibi görünecektir. Tüm ambalajları açın ve montaj sırasında herhangi bir sorun yaşamamak için tedarikçinin sağladığı listeye göre bağlantı parçalarını kontrol edin. Panelleri, çerçeve parçalarını ve donanımı monte edilecekleri sıraya göre yerleştirin. Gerekirse, yanına kurulum kılavuzu bilgilerini koyun. Adım 5: Taban Çerçevesini Birleştirin Parçaları talimatlara göre cıvatalayın veya vidalayın. Kare olduğundan emin olun (köşegenleri ölçün; eşleşmelidir). Konumunuza bağlı olarak tabanı temele ankrajlar veya braketler kullanarak sabitleyin. Adım 6: Duvarları kaldırın Sonra, duvar panellerini takın. Bu paneller genellikle taban çerçevesine yerleştirilir ve cıvatalar, vidalar veya klipslerle sabitlenir. Bu işte size yardımcı olması için başka bir yardımcıya ihtiyacınız olabilir. Kitinizde yalıtım veya elektrik kanalları varsa, bunlar genellikle panellere önceden takılmış olur ve bu da çok zaman kazandırabilir. Adım 7: Çatıyı Takın Çatı panellerini yerine kaldırın ve duvara sabitleyin. Bazı kitlerin yağmur suyunu tahliye etmek için eğimli çatıları vardır, diğerleri ise düzdür. Her iki durumda da, çatının sıkıca kapatıldığından emin olmak için kılavuzu izleyin. Bu adım genellikle tırmanmayı gerektirir, bu nedenle size yardımcı olması için sağlam bir merdiven kullanın ve gerekirse bir emniyet kemeri kullanın. Adım 8: Kapıları, Pencereleri ve Son Rötuşları Ekleyin Önceden kesilmiş kapı ve pencereleri takın (genellikle dahildir). İşiniz bittiğinde, hava akımlarını ve sızıntıları önlemek için kenarları hava koşullarına dayanıklı macunla kapatın. Adım 9: Denetleyin ve Taşınma - Yapısal Bütünlük: Tüm cıvata ve bağlantıların güvenli olduğundan emin olun.- Pratik İşlevsellik: Elektrik, sıhhi tesisat ve ısıtma/soğutma sistemlerini test edin.- Güvenlik Önlemleri: Duman dedektörleri, yangın söndürücüler ve acil çıkışlar kurun. Her şey yerli yerine oturduğunda, hemen düz paket konteynerinize taşınabilirsiniz! Mobil ofis, geçici yurt, acil durum barınağı veya daha fazlası olarak kullanılsın, bu modüler evler modern yaşam için esneklik ve sürdürülebilirlik sunar. Çözüm Düz paket konteyner ev kurmak uygun fiyatlı ve etkili bir konut çözümü sunar. Hem iç hem de dış mekan için dikkatli planlama ile rahat, şık ve işlevsel bir alan yaratabilirsiniz. Kendi özel yaşam alanınızı inşa etmek veya başka amaçlar için kolay, çevre dostu bir yol arıyorsanız, düz paket konteyner ev düşünmeye değer. Biraz DIY çabasıyla ihtiyaçlarınızı karşılayan ve bütçenize uyan şık, özelleştirilmiş bir yaşam alanı yaratabilirsiniz. Gelin ve teklif al İdeal konteyner eviniz için hemen şimdi! YouTube Video
Devamını oku


